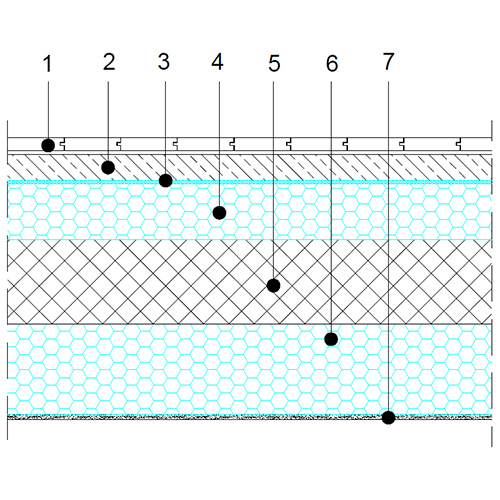Floor above unheated spaces
Often, lower temperatures in basements are desirable, but we like to prevent heat losses from heated spaces.
To achieve this, basement walls and ceilings in contact with the heated space above should be additionally thermally insulated to minimize the heat flow from the heated residential space to the cold basement. In energy efficient buildings, such heat flow prevention is compulsory. The final layer is performed according to adapted ETICS principles as described in the chapter on interior thermal insulation.

Floor above unheated spaces assembly
- final layer (e.g. parquet floor)
- cement screed
- sound insulation – foamed polyethylene foil
- FIBRANxps 300-L
- reinforced concrete slab
- FIBRANxps ETICS GF
- plastering
