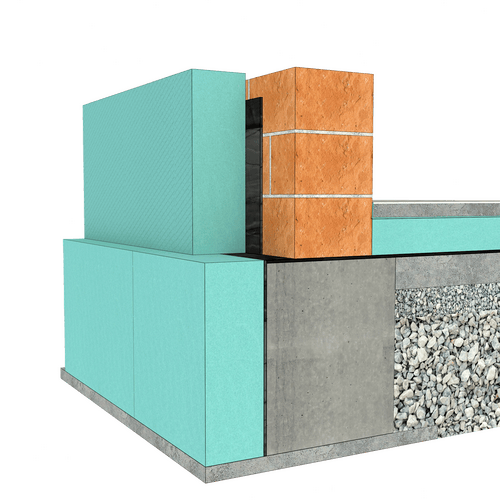Strip and point foundations
Until recently, most residential and other buildings on grounds with sufficient load bearing capacity had strip or point foundations.
Through walls and columns, strip and point foundations carry the building's load and transfer it via the wider foundation base onto the compacted subsoil. Usually, for easier construction, the foundation base is a rectangle in section. Due to high tensions below the foundation base caused by the building's load transfer through a relatively small surface, thermal insulation - to reduce thermal bridges and mold formation - is never installed below the foundation. We do, however, install thermal insulation on all remaining sides of the foundations. Nevertheless, the thermal envelope is interrupted. For nearly zero-energy buildings which demand a continuous thermal envelope, the foundation slab is preferred as it can be thermally insulated from below

Assembly for Slab on Grade with Strip foundation
- final layer (e.g.tiling)
- cement screed
- sound insulation – foamed polyethylene foil
- FIBRANxps 300-L
- waterproofing
- levelling concrete
- levelling gravel
- gravel
- compacted soil
