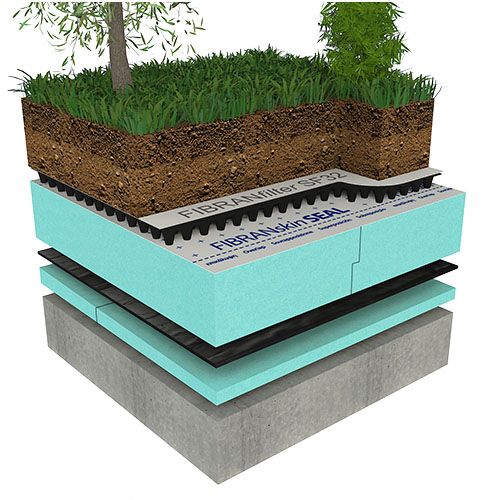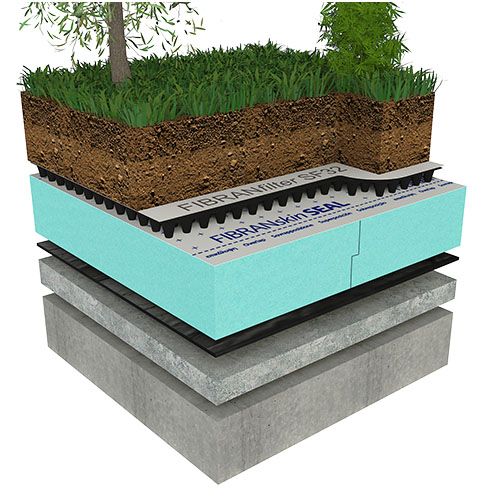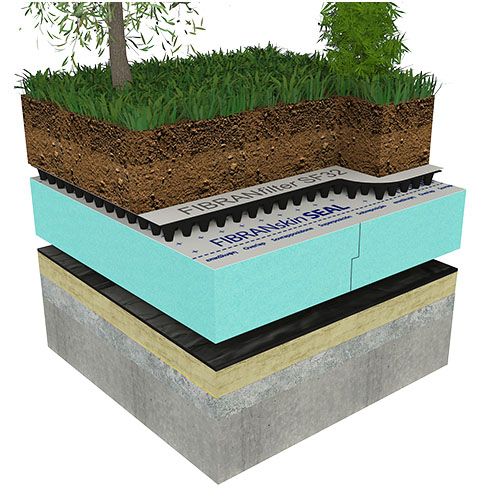Intensive green roof
»Intensive greening forms of vegetation covers virtually the entire range of plants and design options available to open space planning, giving an unlimited choice of forms. Limitations occur, depending on the individual project to the use of trees and large bushes, shrubs and woody plants. Due to the special site conditions, this can extend to other vegetations species.« (Source: FLL)
Besides vegetation choice, careful consideration must be given to the load-bearing capacity of the roof structure, the drainage and the possibility of regular maintenance and watering.An intensive green roof must be easily accessible and is often utilized for sports, recreation and even parking. Depending on the root systems of vegetation species at plantation and on its expected development during growth, the soil thickness can vary anywhere from 30 to 100 cm or even more.
Systems

OPTIMO system
OPTIMO roofs are optimally layered flat roofs where instead of the heavy inclination concrete, the desired slope is achieved with FIBRANxps inclination thermal insulation boards.
The system was designed with the aim of reducing the flat roof load, as its slope is achieved with FIBRANxps INCLINE – special inclined boards of thermal insulation. Additionally, the thermally insulated inclination layer improves the assembly's total thermal resistance.

CLASSIC system
The conventional flat roof, where the desired slope is achieved using inclination concrete.
The advantage of the conventional flat roof system is that the waterproofing bitumen strips can be heat welded directly onto the concrete inclination layer. Its disadvantage, however, is the inclination layer's heavy load and higher thickness. As a rule, the inclination concrete must be at least 5 cm thick at the drain. In the more contemporary OPTIMO system, inclination thermal insulation boards are used instead of the heavy concrete.

PLUS system
An existing flat roof can be renovated by upgrading with the PLUS system. A thermal insulation layer is added. Optionally, or as needed, a new waterproofing layer is laid, or the inclination slope is corrected.
An existing flat roof with insufficient thermal insulation can be effectively upgraded and its energy efficiency enhanced with an additional layer of thermal insulation. After stripping the upper roof layers, thermal insulation boards are installed on the waterproofing layer and the inverted flat roof's two-levered roof drainage system is put in place. The final layer is a matter of choice and depends largely on our intended use of the roof's surface. However, this upgrade is only applicable if the waterproofing layer is intact. Otherwise, a roof renovation is required prior to upgrading its energy efficiency.
